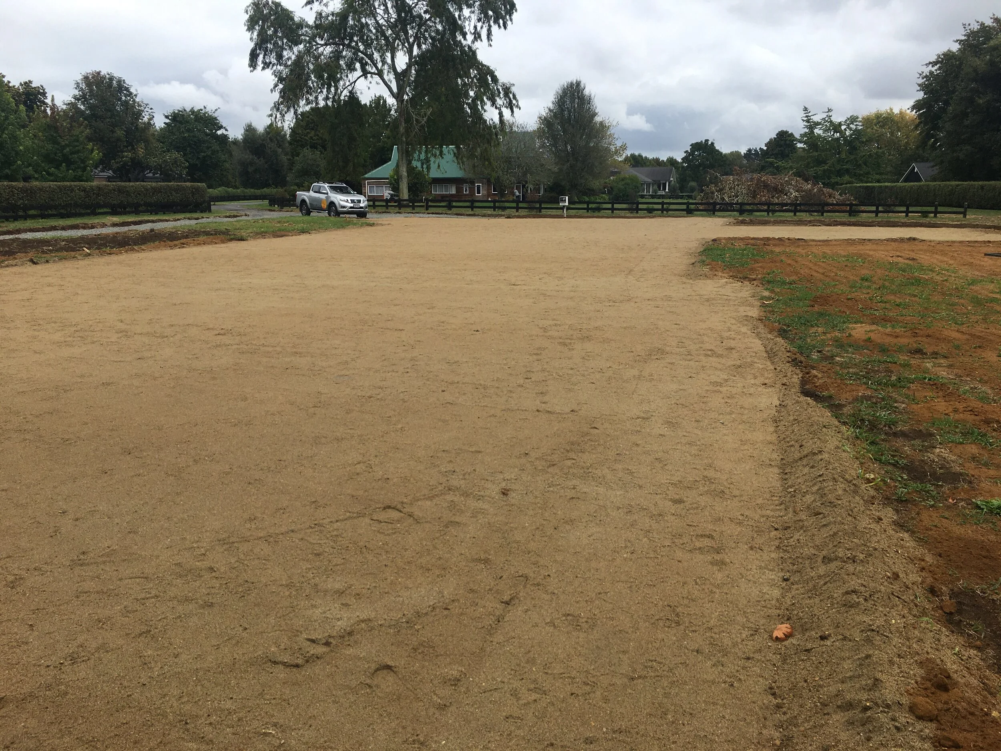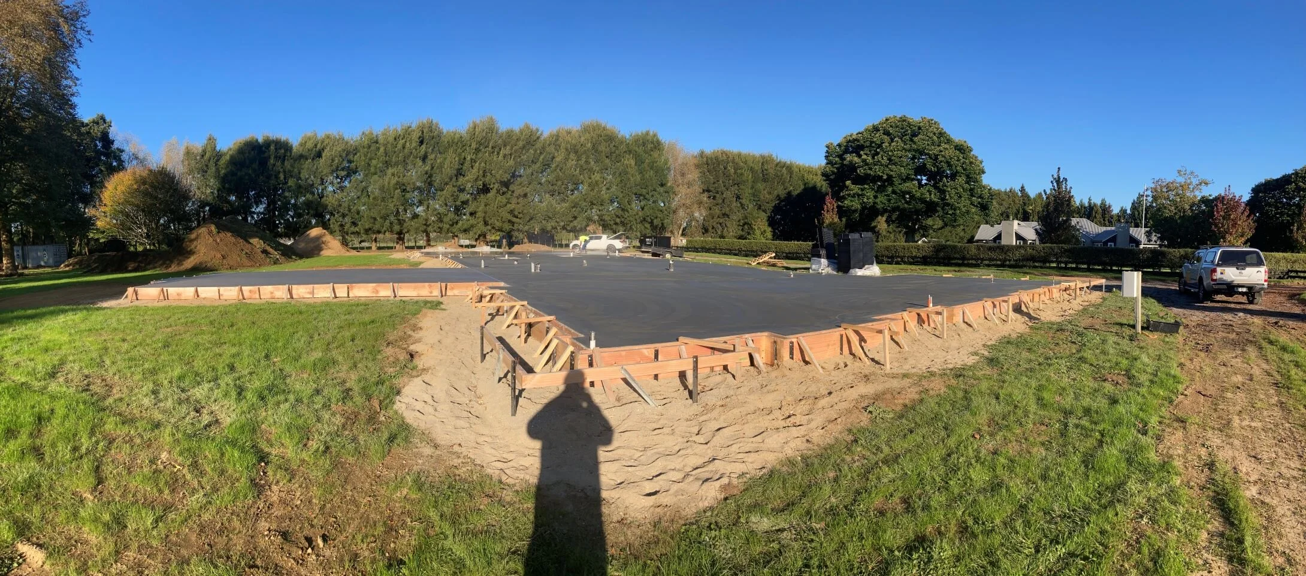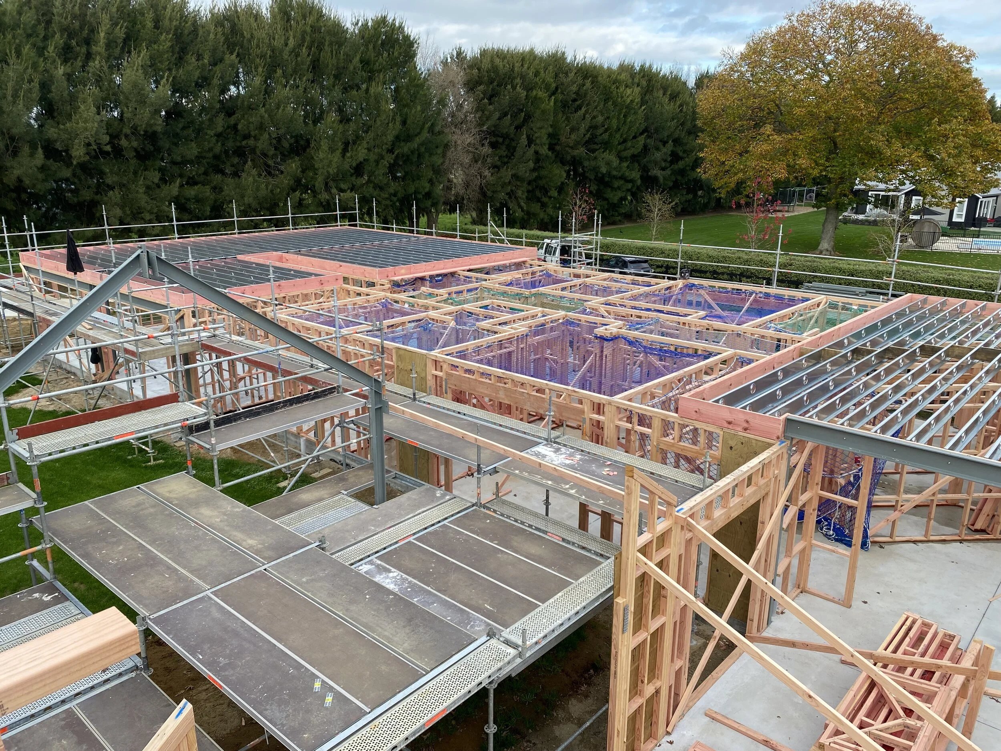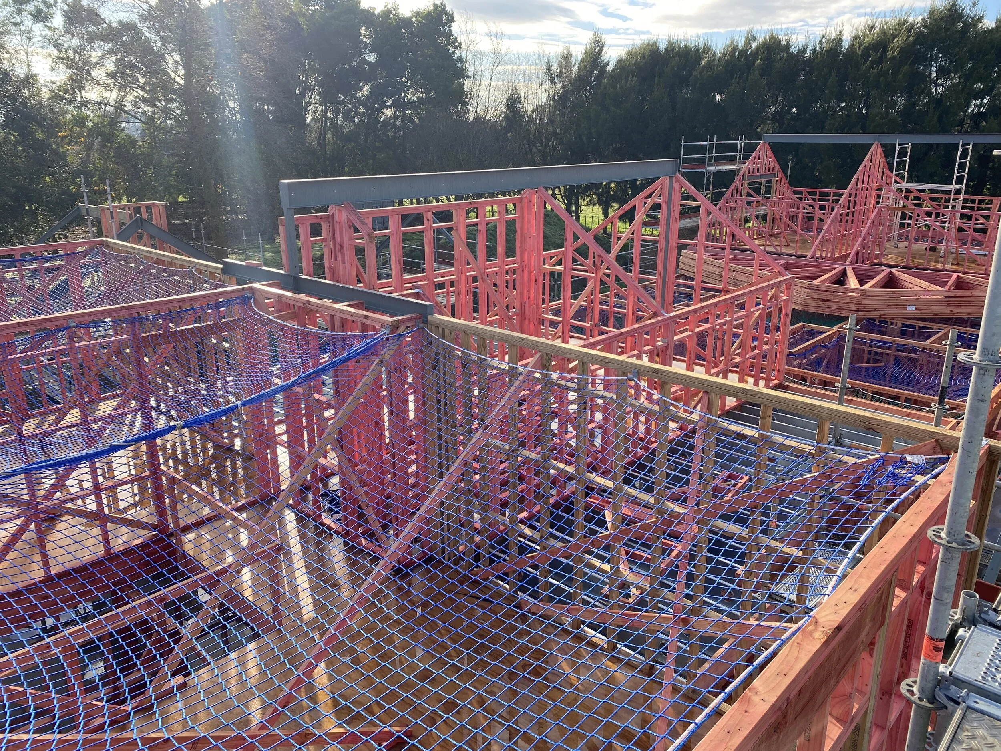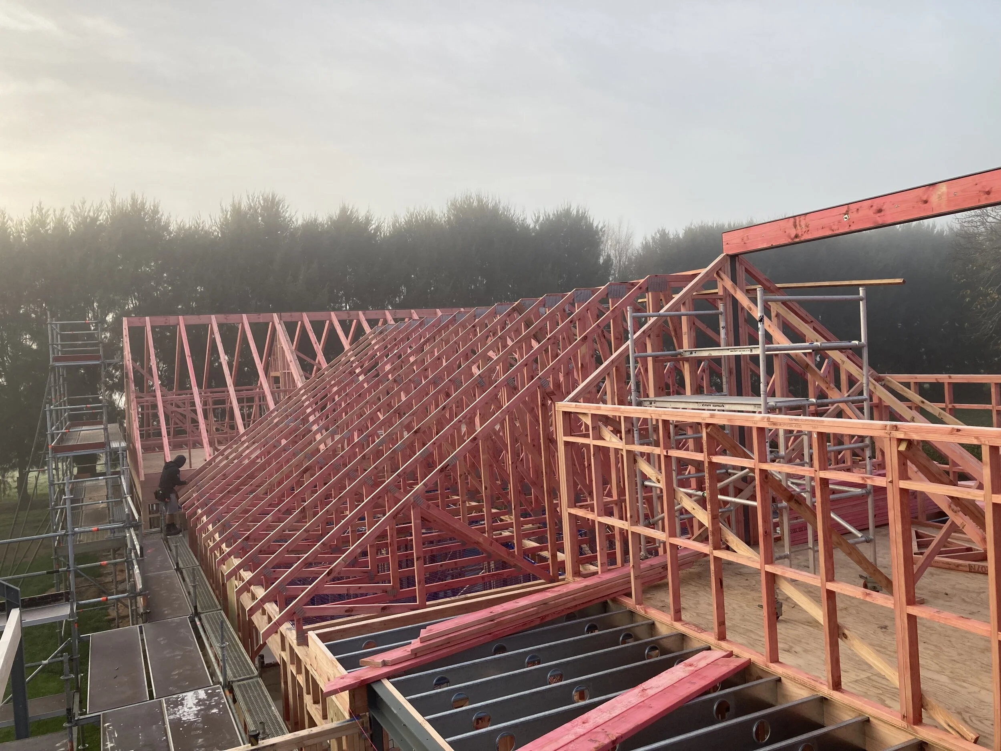Other End of the Spectrum
Currently under way. A stunning, client designed and driven 740m2 epic…
The Dig It Earth Works guys made a clean cut job of this giant pad
An engineer adapted Rib Raft X Pod foundation was a first for us. Went smoothly once we got our head around the sneaky engineer details riddled throughout the pad
Ground floor frames complete and ground floor portals installed.
Our first major COVID related supply issue was the mid floor framing. We required over 7 packs of 12x2 SG8 timber which was never going to happen. Fortunately, the guys at Speed Floor came to the rescue and we were able to adapt their commercial steel flooring system to key in with our timber framed build.
Was a great notch in the belt that I’m sure we will use again in the future.
First floor frames and steel portal installed.
The next logistical issue was the main area of the house which had clear spanning 12m wide trusses that stood over 5m tall. These could not be transported in one piece which meant we then had to ‘top hat’ the trusses together. Another first for us on this build.
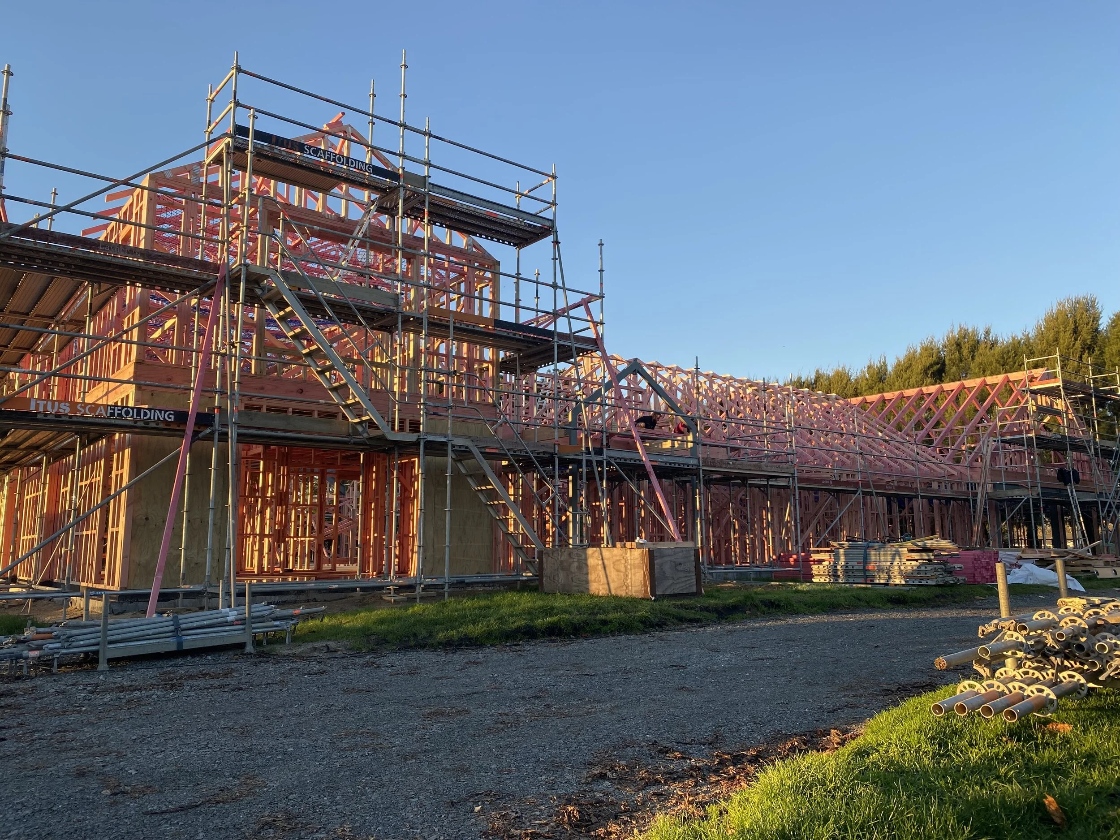
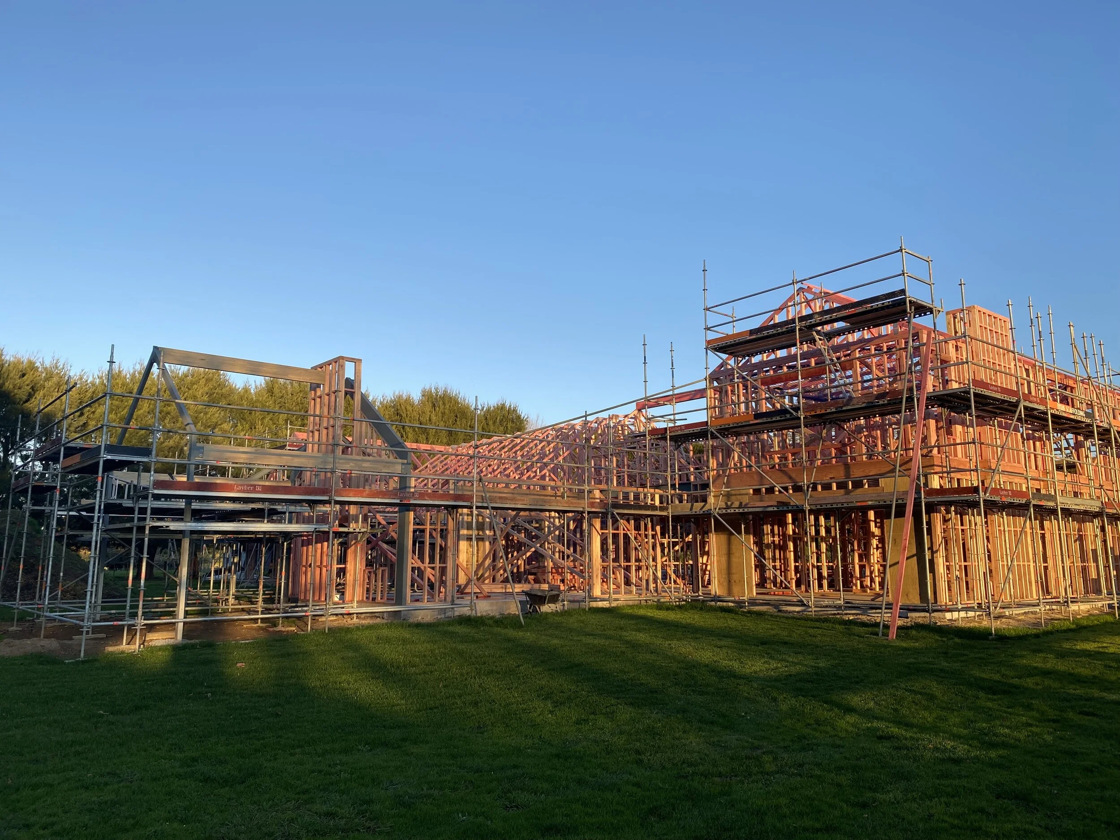
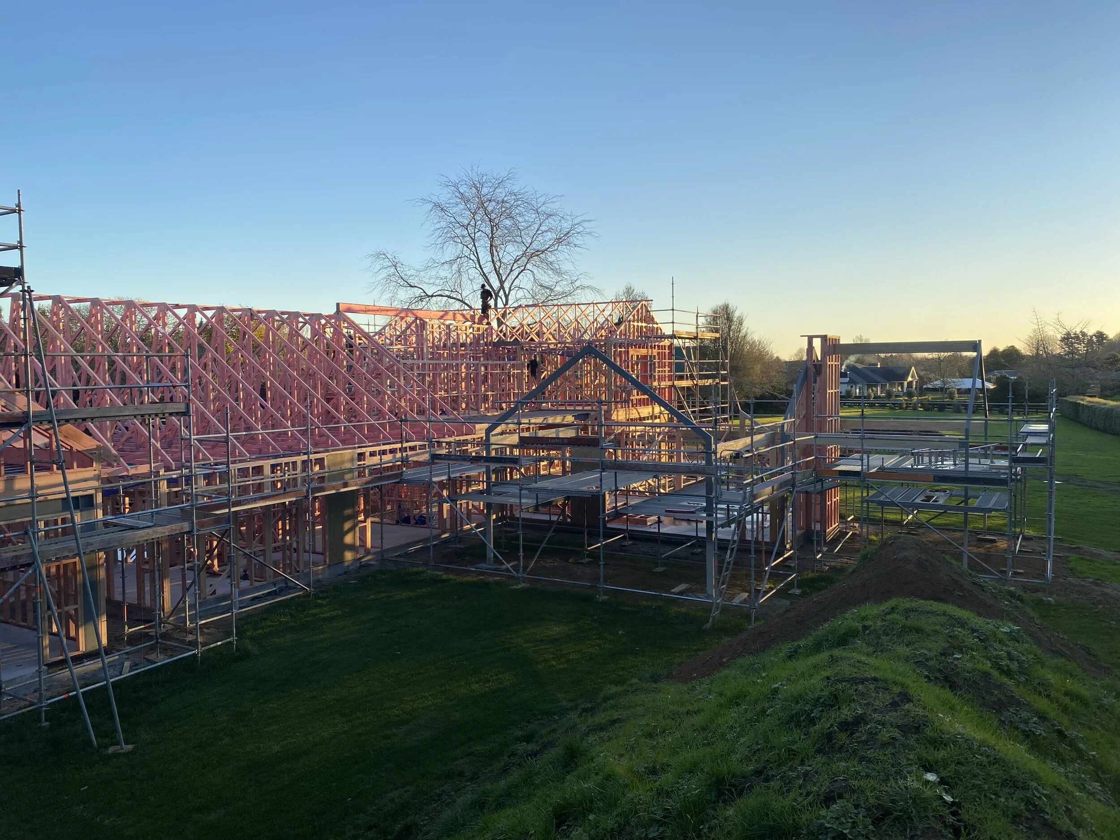
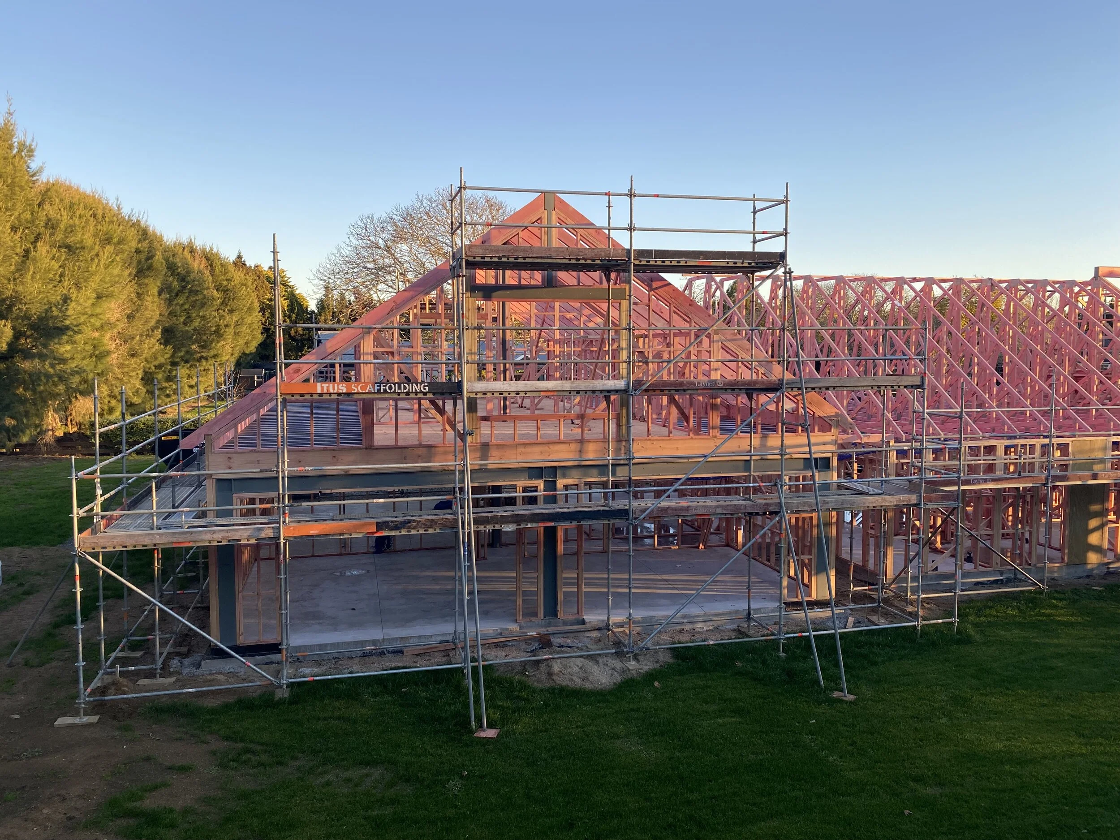
A stunning Waikato day really showcases and highlights the presence of this home on the section.


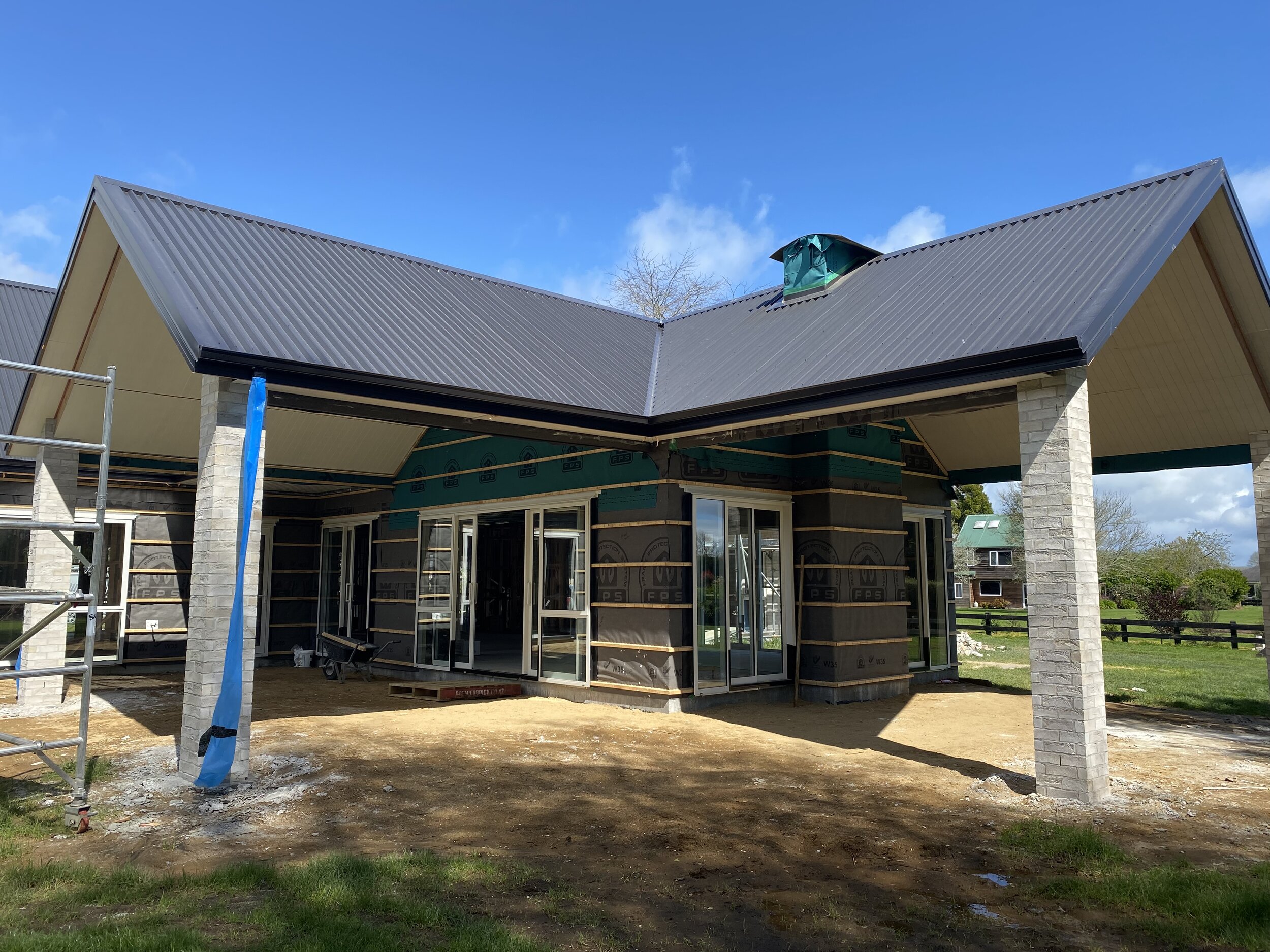

Bricks complete and majority of the scaffold down. Time to get into the cedar cladding.
Thats almost a wrap
Cedar complete, landscaping underway…

